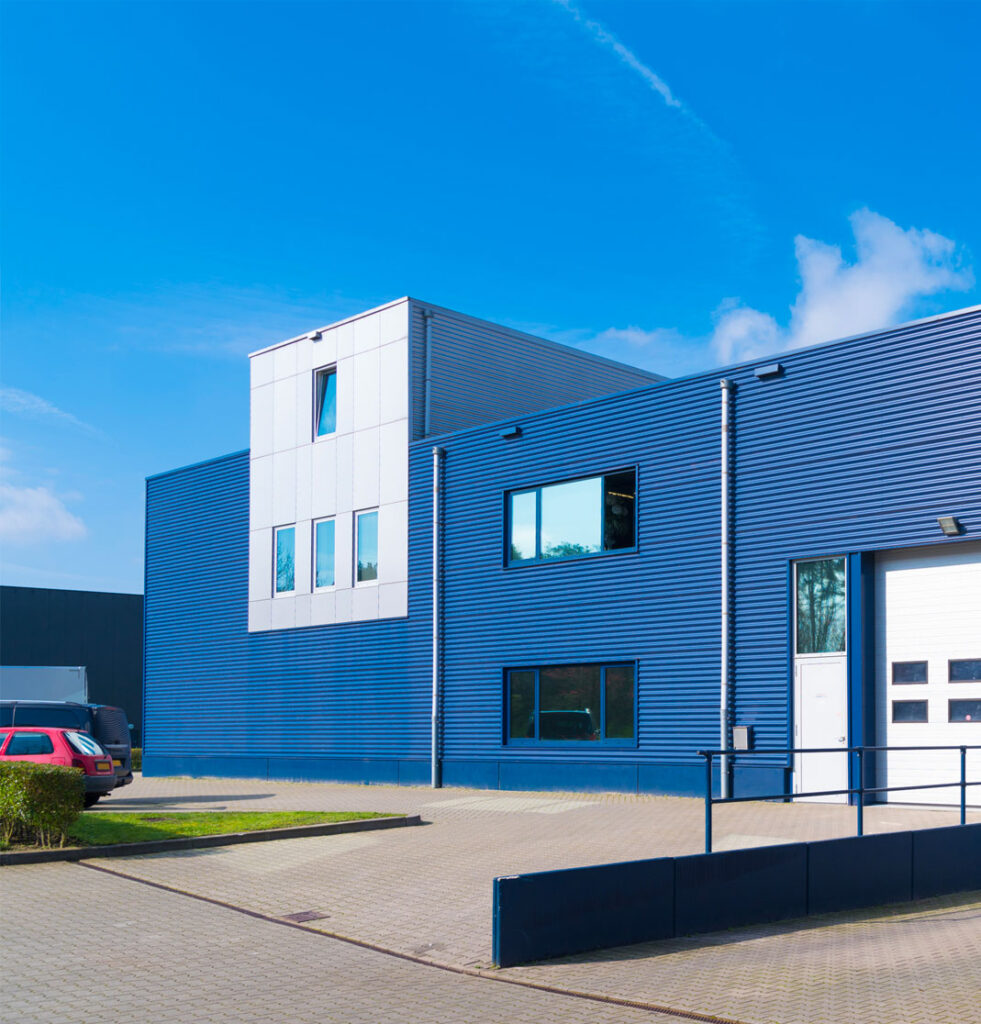
- You name it; we’ll do our best to design it! We’ve worked with customers with all types of requests over the years, many of which don’t quite fit the typical steel building profile, from climbing towers to vertical gravity extrusion structures to massive cantilevered racking units
- With 100% clearspan designs, metal building systems are ideal for all types of uses requiring open floor space without interior columns
- Design your ideal layout! Our clients start with a blank canvas and work with our building consultants to design partition wall systems that subdivide space into whatever you need
- Insulation systems commonly used in metal building systems offer huge flexibility in R-value and cost to fit your exact requirements
- Keep your site clear of obstructions by customizing your ceiling and roofing supports to withstand all sorts of basic equipment, such as ductwork, lights, conduit and pipelines, as well as heavier industrial equipment, such as multi-ton, roof-mounted HVAC units and other air handling equipment.
- Easily configured to support “dressed-up” architectural facades, including traditional masonry, commercial glass and curtain wall systems, insulated metal paneling, aluminum composite material (ACM) panels, contemporary fiber cement designs and more
- We can help design your building’s framing to allow for drywall and other interior fit and finish needs
- Add a Legion Mezzanine System to double your floorspace in the same overall building footprint
